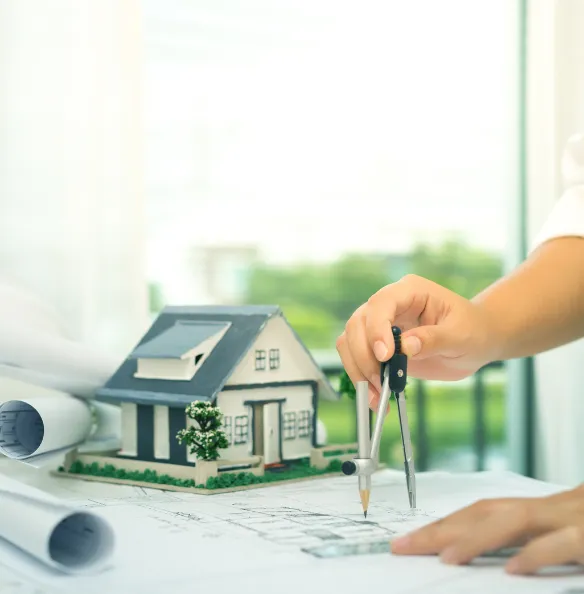2D Plan & 3D Modeling

Rintech Construction
Designing (2D Plan & 3D Modeling)
We Creating 2D plans and 3D models are crucial steps in building construction and architectural design. These tools help visualize the project, ensure accurate construction, and facilitate communication among stakeholders. Here's an overview of both processes:
2D Plans:
We Provide 2D plans are flat representations of the building, showing the layout, dimensions, and spatial relationships between various elements. Floor Plans: Shows the layout of rooms, walls, doors, and windows. Includes dimensions and annotations for construction. Can be created for each level of a building. Elevations: Depict the vertical surfaces of the building (front, back, sides). Show heights, external finishes, and architectural details. Sections.
3D Modelling:
Rintech Construction offers a more comprehensive and realistic visualization of the building. It helps in identifying potential issues before construction begins and allows for better design refinement. Conceptual Models: Initial models to visualize the overall design and massing of the building. Useful for discussing ideas with clients and stakeholders. Detailed Models: Include detailed architectural elements, interior layouts, and material finishes. Used for final design presentations and construction documentation.
