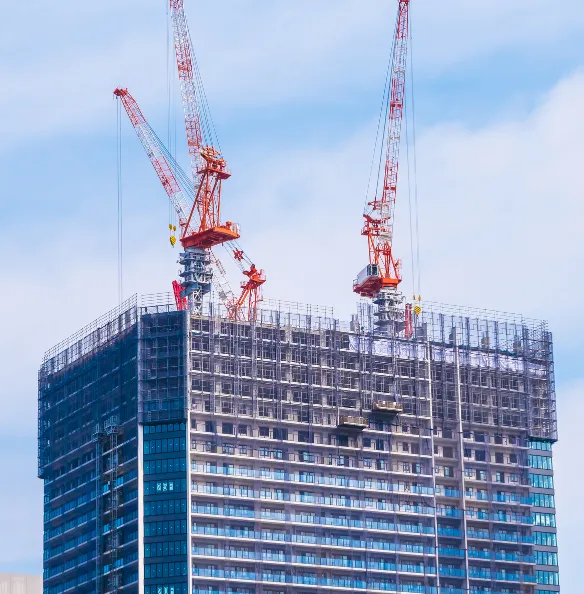Rintech construction involves several stages, from initial planning to the completion of the structure. Here’s an overview of the key phases and considerations in building construction:
Planning and Design
Needs Assessment: Determine the purpose of the building and the specific needs it must fulfill.
Site Selection: Choose a suitable location, considering factors like zoning laws, accessibility, and environmental impact.
Architectural Design: Engage architects to create detailed designs and blueprints, including floor plans, elevations, and structural layouts.
Engineering Design: Structural, electrical, mechanical, and plumbing designs are developed to ensure safety and functionality.
Permitting and Approvals
Building Permits: Obtain necessary permits from local authorities, ensuring compliance with building codes and regulations.
Environmental Approvals: Secure any required environmental clearances, especially for large or impactful projects.
Site Preparation
Clearing and Excavation: Clear the site of any existing structures and vegetation, then excavate as necessary for foundations and utilities.
Grading and Levelling: Ensure the ground is level and properly graded to prevent future issues with drainage and foundation stability.
Foundation Construction
Footings and Foundations: Construct the building’s foundation, whether it be a slab, crawl space, or full basement. This may involve pouring concrete, laying rebar, and installing waterproofing materials.
Structural Framework
Framing: Build the skeletal structure using materials like wood, steel, or concrete. This includes floors, walls, and roof trusses.
Sheathing and Roofing: Install sheathing to provide structural stability and a surface for exterior finishes, followed by roofing materials to protect against weather.

